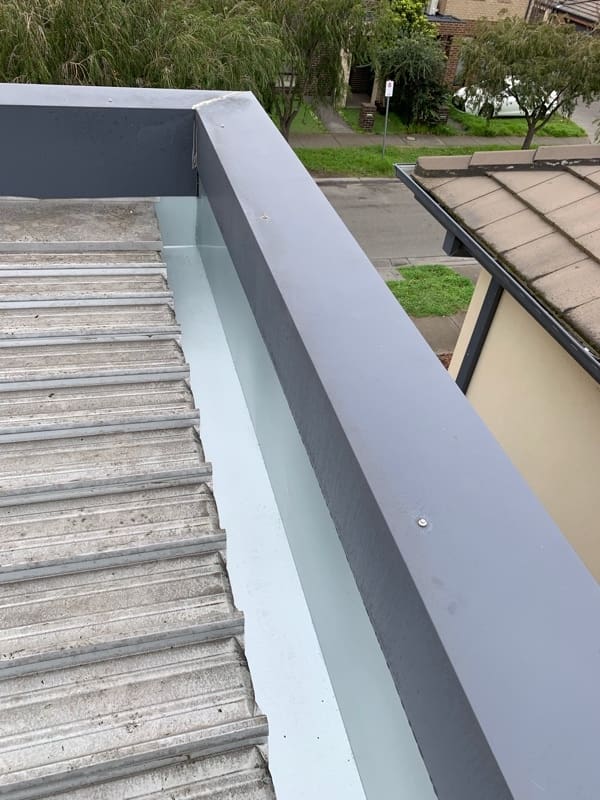
Box Gutter Design Compliance
Box gutters are an essential part of the roof drainage system. They are simply described on the VBA's Box Gutter Design Fact Sheet as "a graded channel, generally of a rectangular shape, for the conveyance of rainwater within the building footprint, including adjacent to a wall or parapet".
It is at the layout of the design stage that compliance failure of box gutter usually begins. Generally speaking, many architects, draftpersons and builders seem unaware of the regulations surrounding the layout of box gutters.
The most common design problem is that box gutters are incorporated into approved plans and constructed by the builder with a change of direction. The roof plumber is then expected to install the box gutter into the non-compliant design. Neither builders nor architects seem to be aware that if the roof plumber installs a non-compliant box gutter, it will jeopardise the plumber's insurance cover. In addition, when it comes to the project's completion, the building surveyor may not be able sign off on the project as this aspect of the overall construction does not comply.
A raft of problems will then follow in trying to remedy the situation.
Plumbing Regulations - Box Gutters
Plumbing Regulations clearly state that box gutters must:
- Be straight
- discharge at the downstream end without change in direction (ie not to the side)
- and have a minimum depth of 75mm at the high end.
Designers or Architects should ensure approved drawings are in accordance with the design parameters of AS/NZS 3500.3 and include adequate information to enable the builder and plumber to comply.
Click the PDF to view and download the VBA Box Gutter Design Fact Sheet or call Roofrite on 94998059 to discuss how you can address concerns with your box gutter design.


